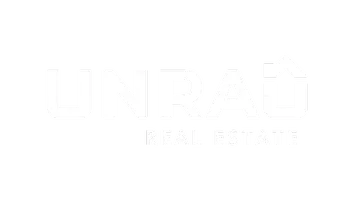REQUEST A TOUR If you would like to see this home without being there in person, select the "Virtual Tour" option and your agent will contact you to discuss available opportunities.
In-PersonVirtual Tour
$1,599,000
Est. payment /mo
3 Beds
2.5 Baths
2,214 SqFt
Key Details
Property Type Rural
Sub Type Detached Single Family
Listing Status Active
Purchase Type For Sale
Square Footage 2,214 sqft
Price per Sqft $722
MLS® Listing ID E4435652
Bedrooms 3
Full Baths 2
Half Baths 1
Year Built 2014
Lot Size 0.670 Acres
Acres 0.67
Property Sub-Type Detached Single Family
Property Description
Nestled in the prestigious Grange Country Estates, this exquisite executive home showcases over 4300sqft of impeccable living space on a beautifully landscaped .67 acre, minutes from Sherwood Park. Backing onto municipal reserve & serviced by municipal water & sewer, the home welcomes you w/a grand foyer & a spectacular great room featuring a gas fireplace framed in stacked stone & timber beams. Patio doors open to a serene 300 sqft sunroom, flowing seamlessly to an open-air deck & fenced yard w/full irrigation. The chef-inspired kitchen boasts a massive island, premium ss appliances, extensive cabinetry, sunlit dining space & a discreet butler's pantry. The lavish primary suite offers a custom walk-in closet & spa-like 5pc ensuite w/glass shower, water closet, & heated floors. The finished basement includes 2 beds, a flex room, a stylish rec area w/cork flooring, wet bar & access to a stunning quad garage w/tandem drive-thru. 9' ceilings on both levels elevate the grandeur of this extraordinary home.
Location
Province AB
Zoning Zone 80
Rooms
Basement Full, Finished
Interior
Interior Features ensuite bathroom
Heating Forced Air-1, In Floor Heat System, Natural Gas
Flooring Cork Flooring, Engineered Wood
Fireplace true
Exterior
Exterior Feature Backs Onto Park/Trees, Fenced, Landscaped
Garage true
Building
Story 2
Foundation Concrete Perimeter
Architectural Style Bungalow
Others
Tax ID 0035071364
Ownership Private
Read Less Info
Copyright 2025 by the REALTORS® Association of Edmonton. All rights reserved.
Listed by David K Goodchild • Royal LePage Prestige Realty




