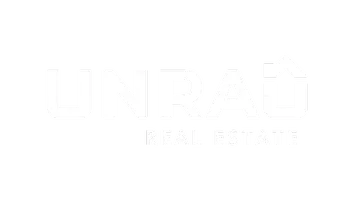REQUEST A TOUR If you would like to see this home without being there in person, select the "Virtual Tour" option and your advisor will contact you to discuss available opportunities.
In-PersonVirtual Tour
$114,900
Est. payment /mo
2 Beds
1 Bath
888 SqFt
Key Details
Property Type Condo
Sub Type Apartment
Listing Status Active
Purchase Type For Sale
Square Footage 888 sqft
Price per Sqft $129
MLS® Listing ID E4437362
Bedrooms 2
Full Baths 1
Condo Fees $436
Year Built 1980
Property Sub-Type Apartment
Property Description
Welcome to this inviting main-floor unit at Acadia Terrace, featuring a west-facing patio—perfect for enjoying evening sun and easy outdoor access. Inside, you'll find cozy carpet throughout the living area and spacious bedrooms, creating a warm and comfortable atmosphere. The spacious primary bedroom features a walk-through closet with direct access to the bathroom. A wood-burning fireplace adds cozy charm to the living room, and the kitchen offers ample storage with a newer stove. A recently upgraded hot water tank adds extra value. Located near schools, shopping, and everyday amenities, with quick access to Anthony Henday Drive, this home offers both comfort and convenience. Enjoy the ease of app-operated laundry just steps from your door.
Location
Province AB
Zoning Zone 24
Rooms
Basement None, No Basement
Interior
Heating Forced Air-1, Natural Gas
Flooring Carpet, Linoleum
Appliance Dishwasher-Built-In, Hood Fan, Refrigerator, Stove-Electric
Exterior
Exterior Feature See Remarks
Community Features See Remarks
Roof Type Asphalt Shingles
Garage false
Building
Story 1
Foundation Concrete Perimeter
Architectural Style Single Level Apartment
Level or Stories 4
Others
Tax ID 0012232963
Ownership Private
Read Less Info
Copyright 2025 by the REALTORS® Association of Edmonton. All rights reserved.
Listed by Lindsey Robbins • RE/MAX Excellence




