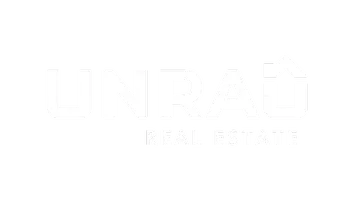REQUEST A TOUR If you would like to see this home without being there in person, select the "Virtual Tour" option and your agent will contact you to discuss available opportunities.
In-PersonVirtual Tour
$219,500
Est. payment /mo
4 Beds
2 Baths
1,959 SqFt
Key Details
Property Type Single Family Home
Sub Type Detached Single Family
Listing Status Active
Purchase Type For Sale
Square Footage 1,959 sqft
Price per Sqft $112
MLS® Listing ID E4441235
Bedrooms 4
Full Baths 2
Year Built 1911
Lot Size 2,277 Sqft
Acres 0.0522807
Property Sub-Type Detached Single Family
Property Description
Fantastic opportunity in this 2 storey 1961 sq ft home. Up and coming area with new development all around. From front porch entrance you'll find a private suite with two bedrooms, and three-piece bath, living room with large bay window, large open kitchen on main floor. Private second floor side entrance to 950sq ft suite, with bay window, 2 bedrooms, a 3 pc bath plus walkout balcony. Newer roads, sidewlks & street lighting. Permitted suites. Also summer kitchen in bsmt. Great potential for large family or investment . Fully painted, so good start on to needed renos, including new heating system. Front access drive for two cars.Walking distance to Commonwealth Stadium w/Rec Centre, Short walk to Giovanni Caboto Park at the heart of little Italy with its famous Italian Centre Shop, Boys and Girls Club. Close to Downtown, Edmonton's wonderful River Valley with extensive trails, LRT train station and transportation.
Location
Province AB
Zoning Zone 13
Rooms
Basement Partial, Partially Finished
Separate Den/Office true
Interior
Heating See Remarks
Flooring Linoleum
Appliance Hood Fan
Exterior
Exterior Feature Fenced, Level Land, No Back Lane, Playground Nearby, Schools, Shopping Nearby, See Remarks
Community Features Front Porch
Roof Type Asphalt Shingles
Total Parking Spaces 2
Garage false
Building
Story 3
Foundation Concrete Perimeter
Architectural Style 2 Storey
Others
Tax ID 0015442403
Ownership Private
Read Less Info
Copyright 2025 by the REALTORS® Association of Edmonton. All rights reserved.
Listed by Frank Filice • Royal Lepage Arteam Realty




